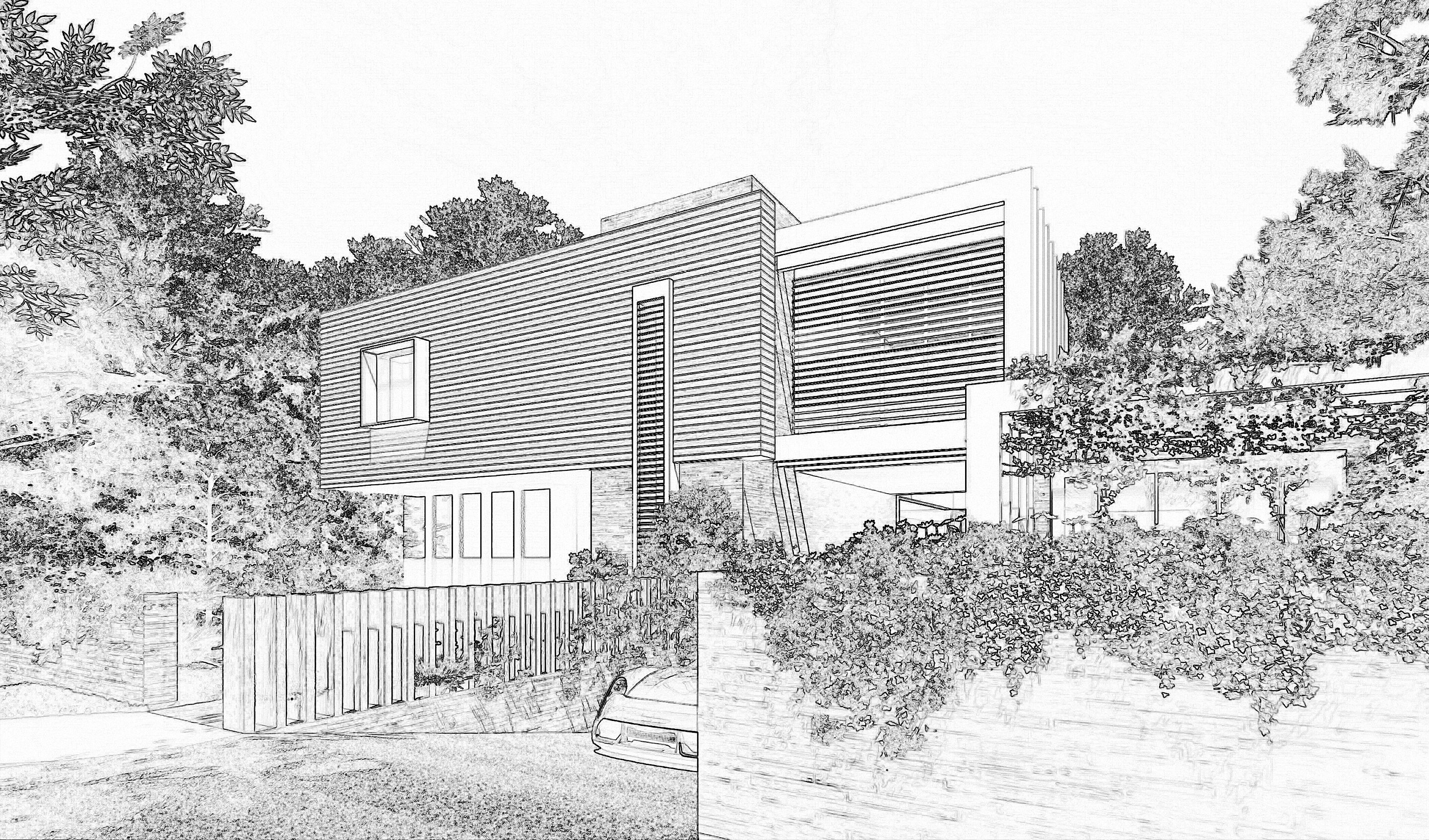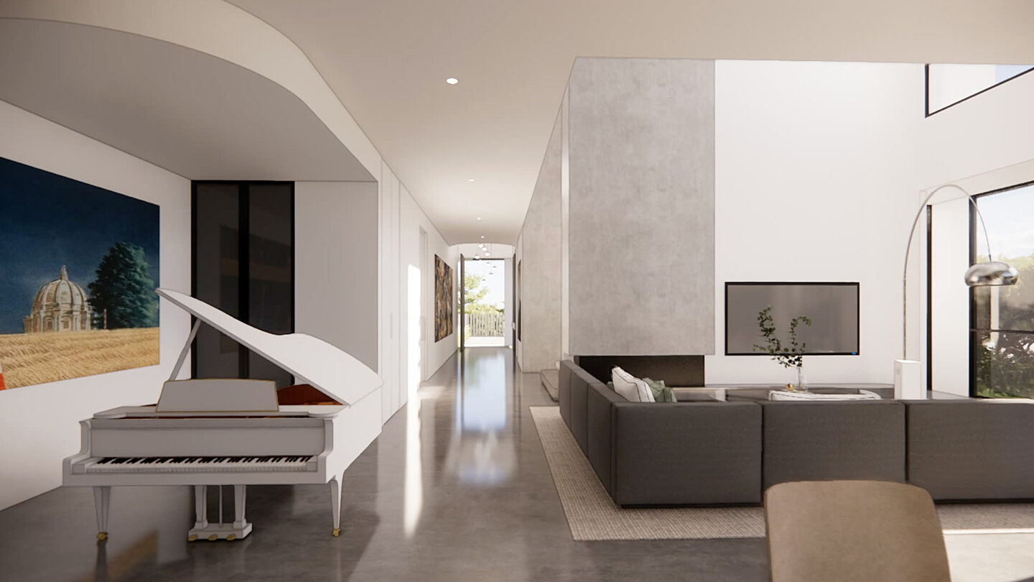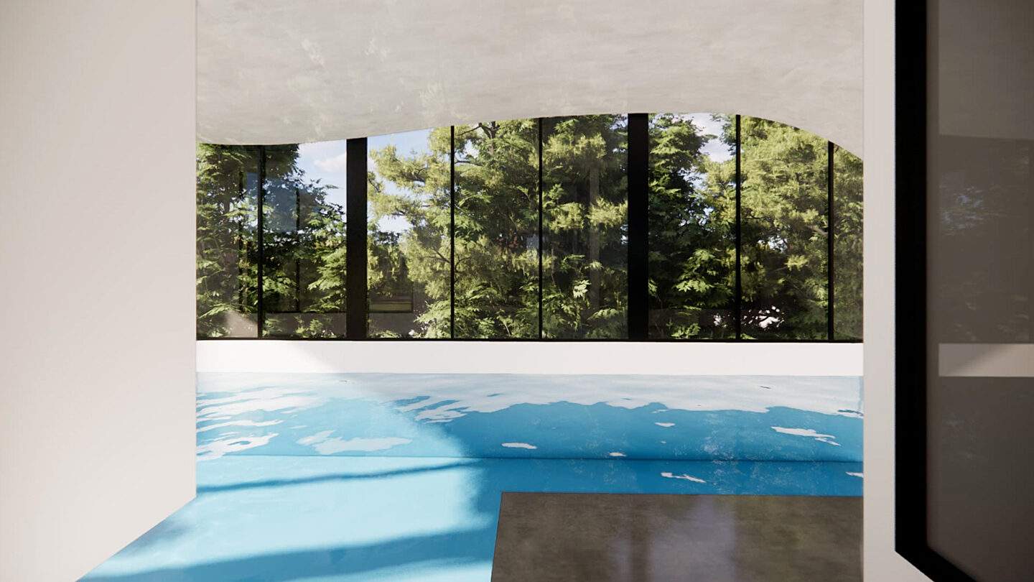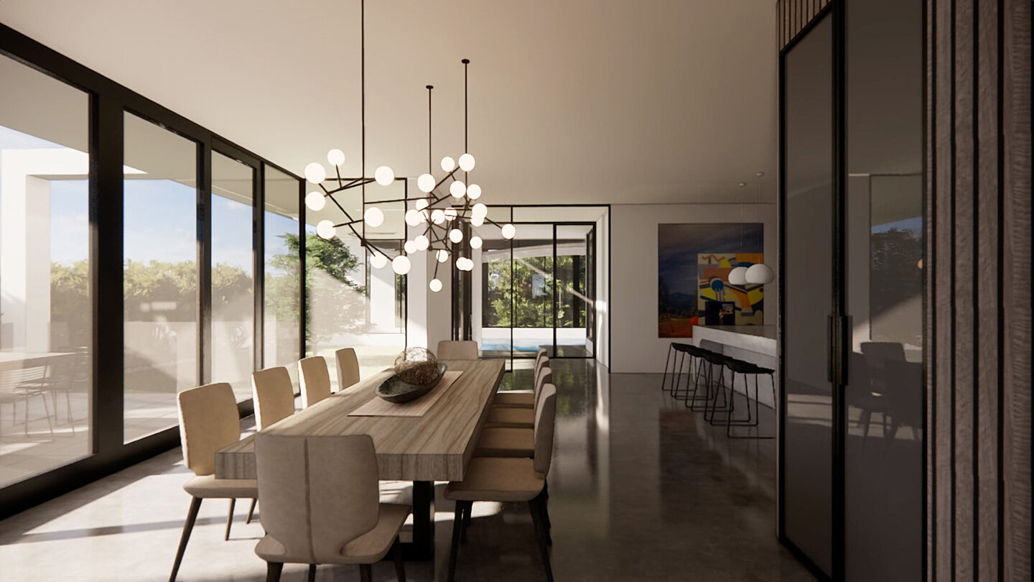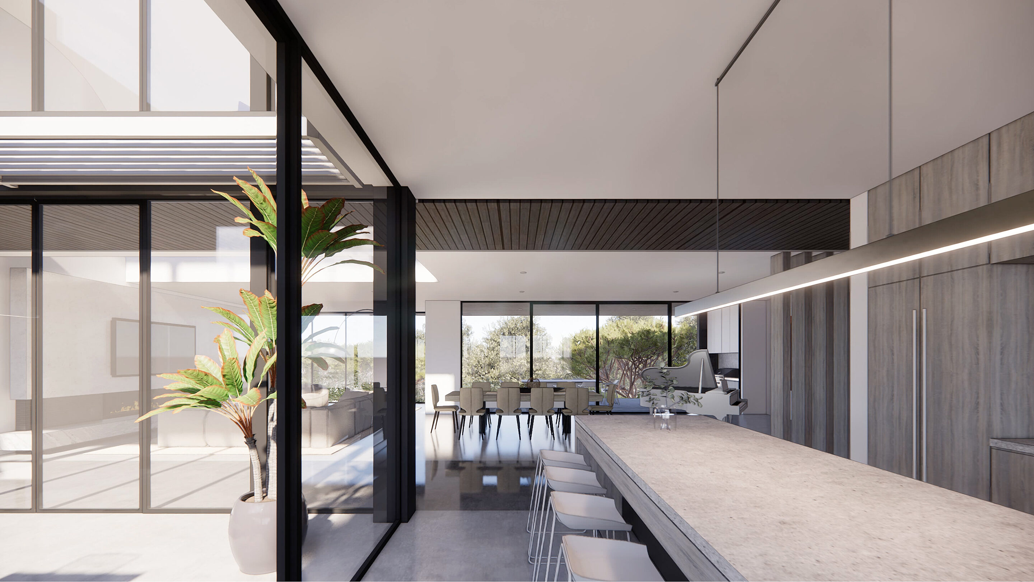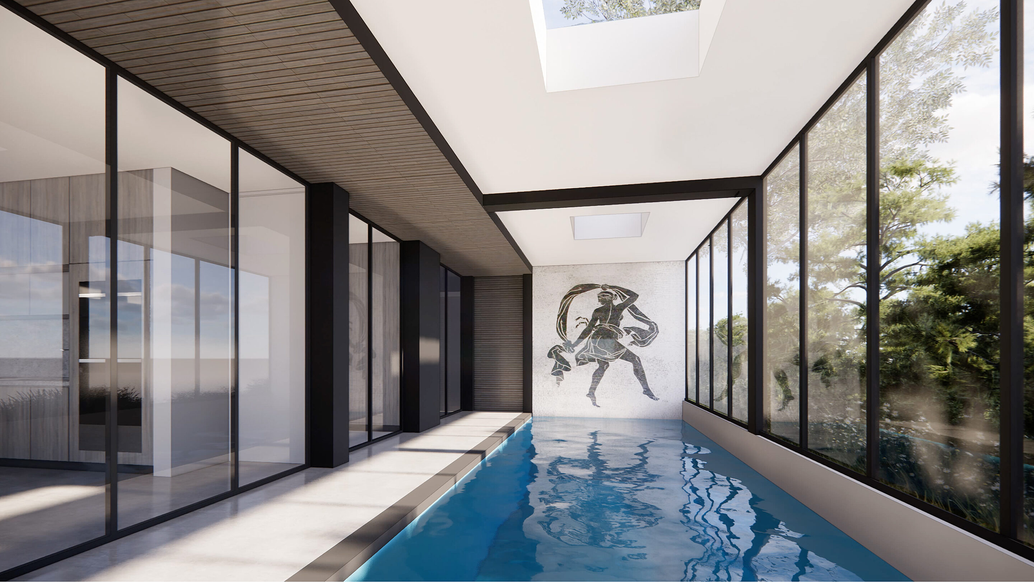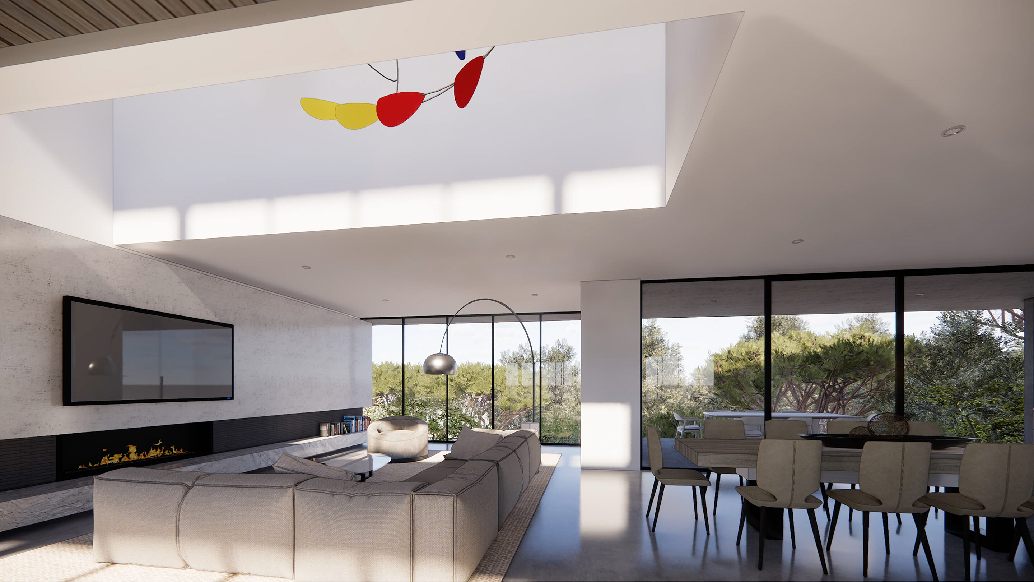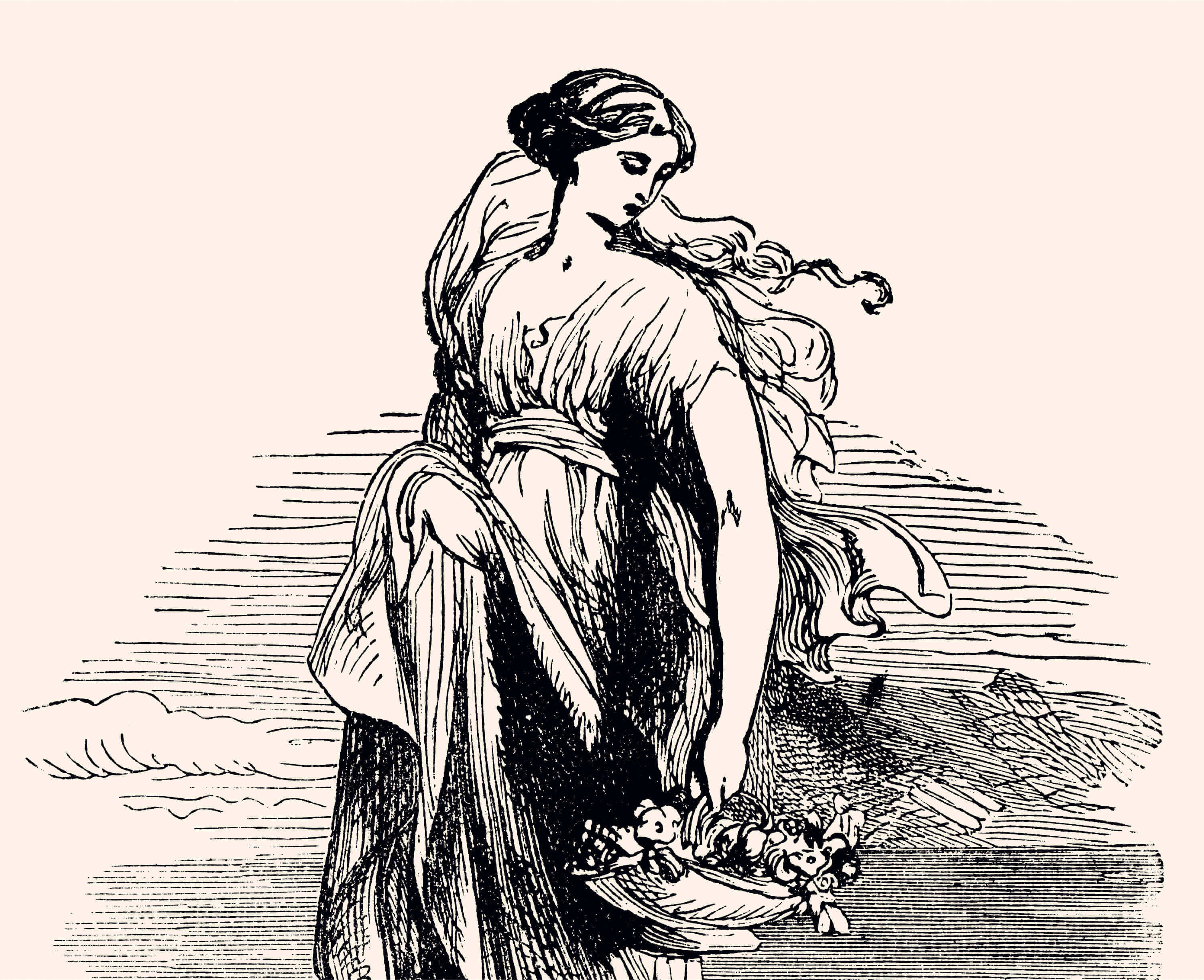
Portfolio
Our Custom Homes
Each home is a story of aspiration realised—crafted with precision and defined by legacy.
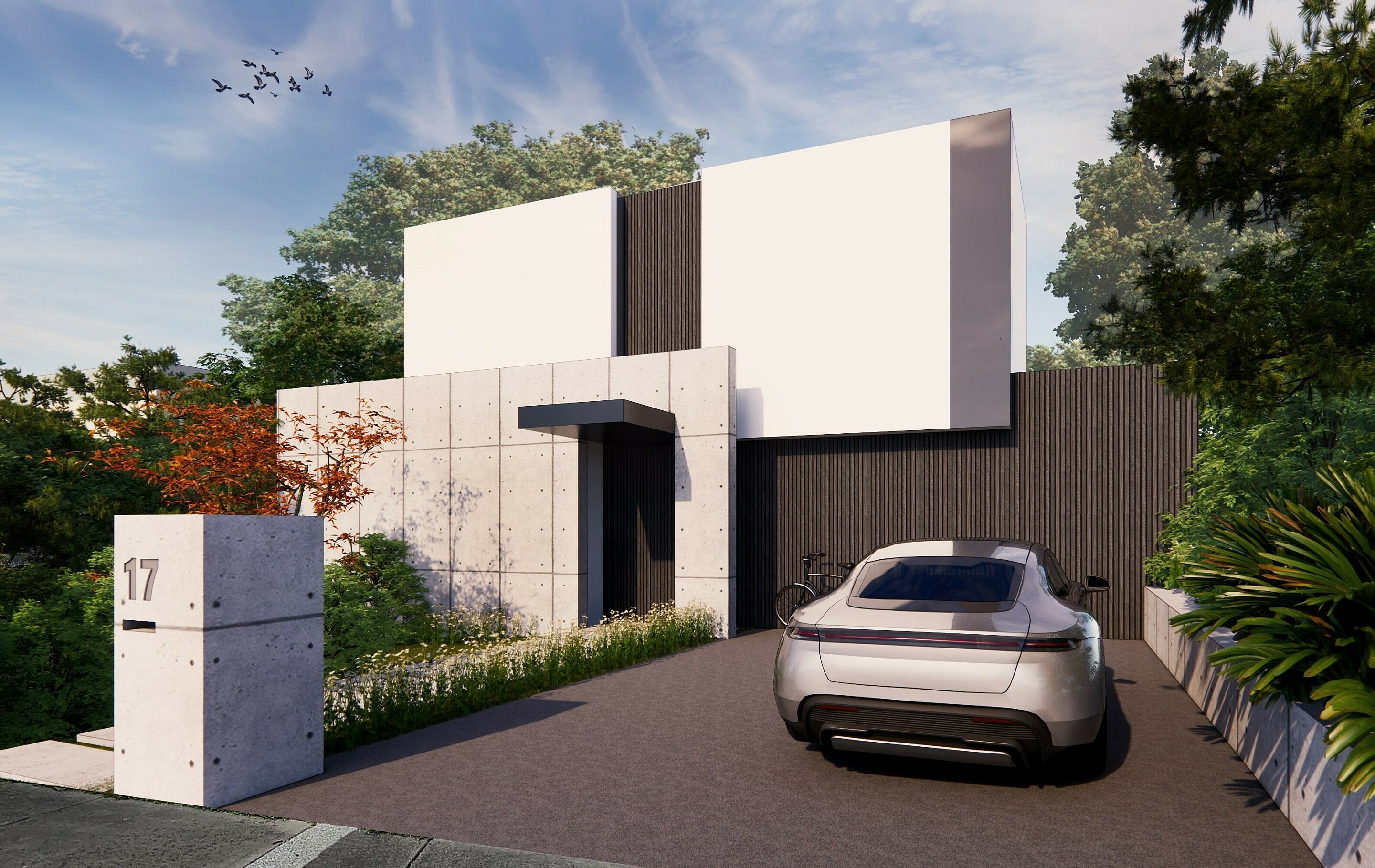
Project Wildlife, North Balwyn
Positioned with presence on a wide and tree-lined streetscape, Project Wildlife is a striking two-level contemporary residence that reimagines family living through spatial clarity, refined detailing, and seamless integration with outdoor amenities. Anchored by a central north-facing courtyard and framed by garden vistas, the home balances openness with privacy across 537m² of internal space.
On the ground level, thoughtful zoning places formal and informal living areas in harmony, featuring a lounge with fireplace, an expansive open-plan kitchen with butler’s pantry, and a dedicated dining space that opens directly onto a courtyard, pool and spa terrace. With everything on one level, the design creates a seamless connection between indoors and outdoors. A separate gym, study, and guest suite complete the layout, responding intuitively to modern lifestyles.
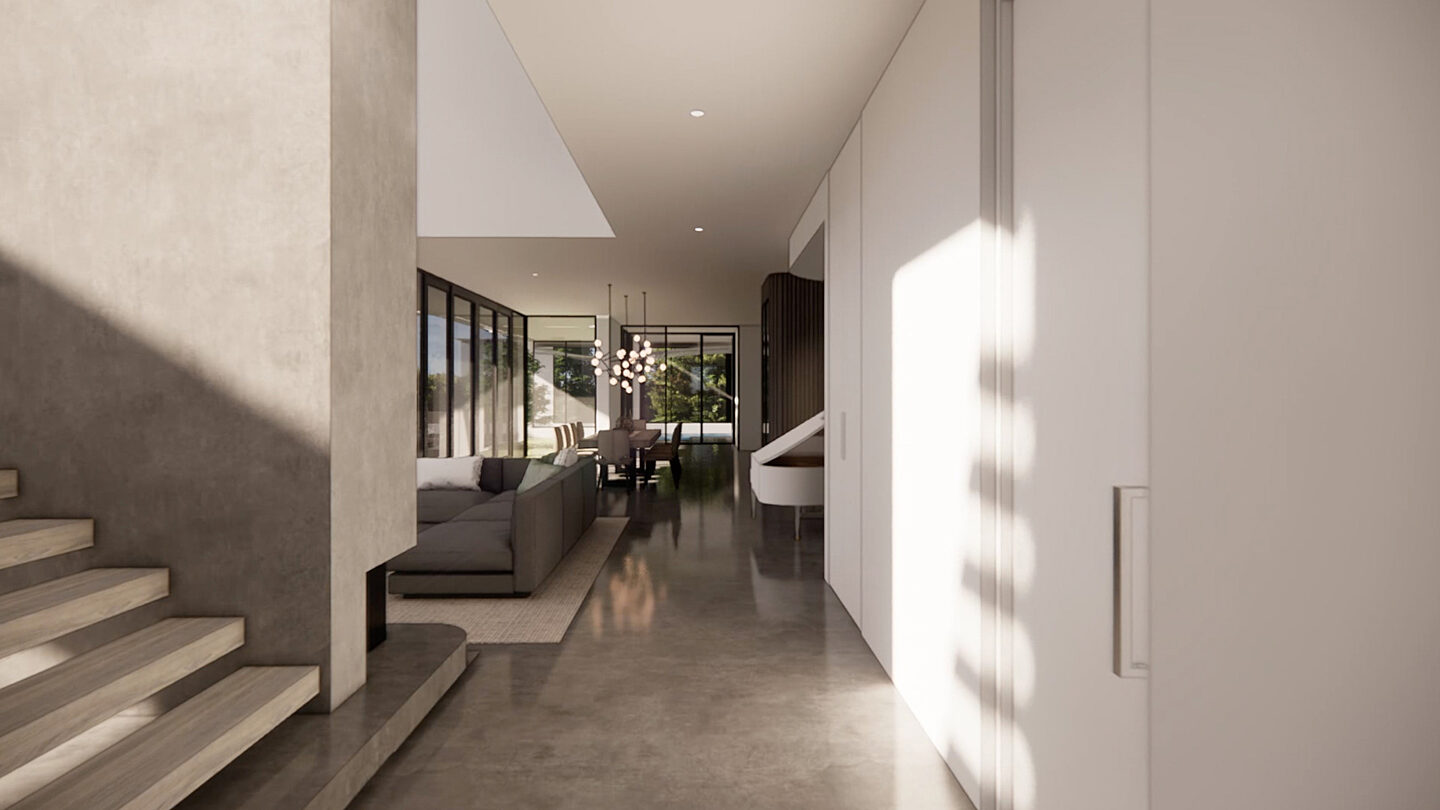
Upstairs, a skylit gallery corridor connects four generously appointed bedrooms, each with custom robes and private bathrooms. A second family room and billiards area overlook the central void, drawing in light and visual connection throughout the home. Carefully curated courtyards, full-height glazing, and premium material selections bring warmth and sophistication to every moment.
Project Wildlife is a residence that speaks in quiet confidence—designed for entertaining, retreat, and family legacy in one of North Balwyn’s most tightly held pockets.
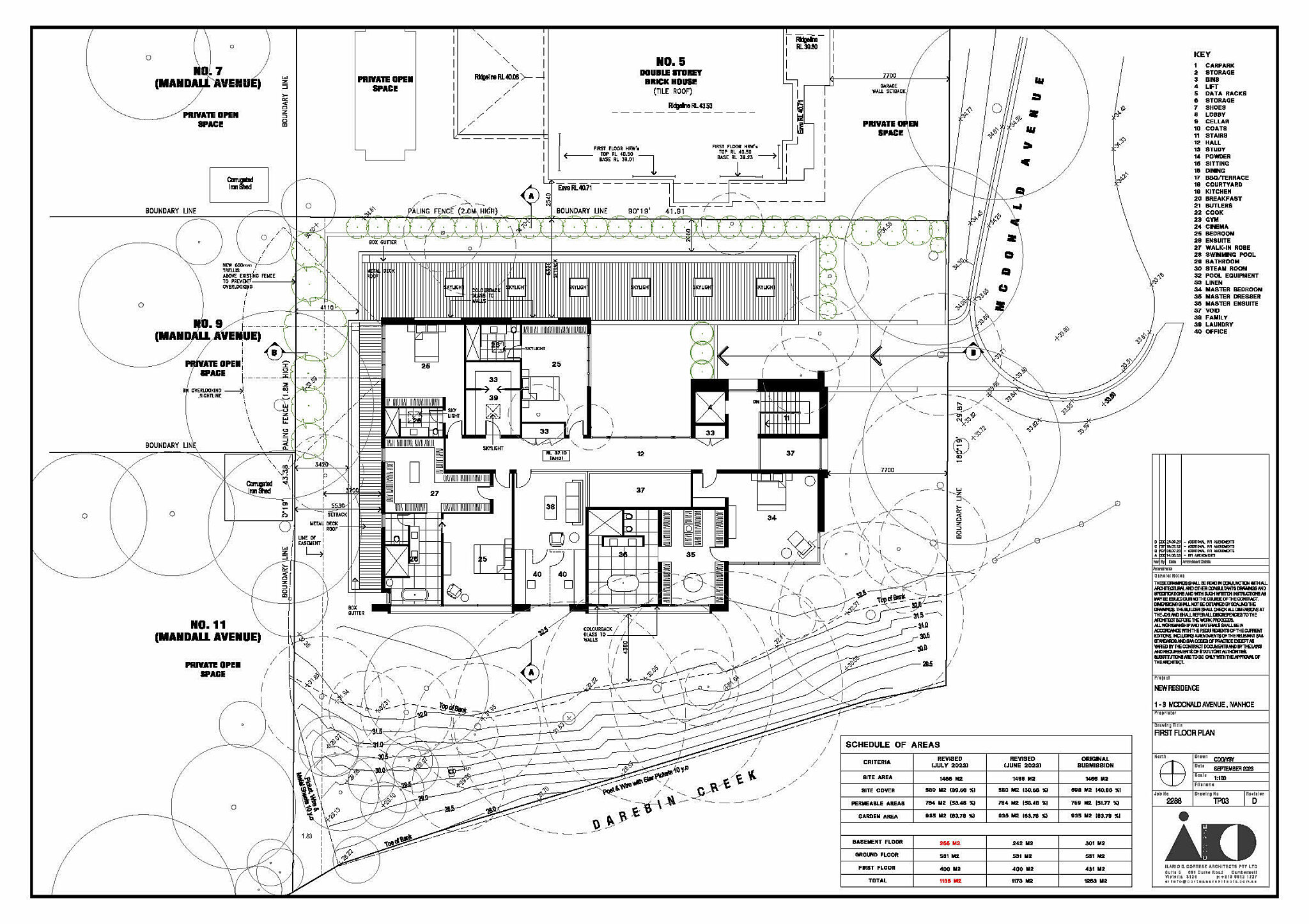
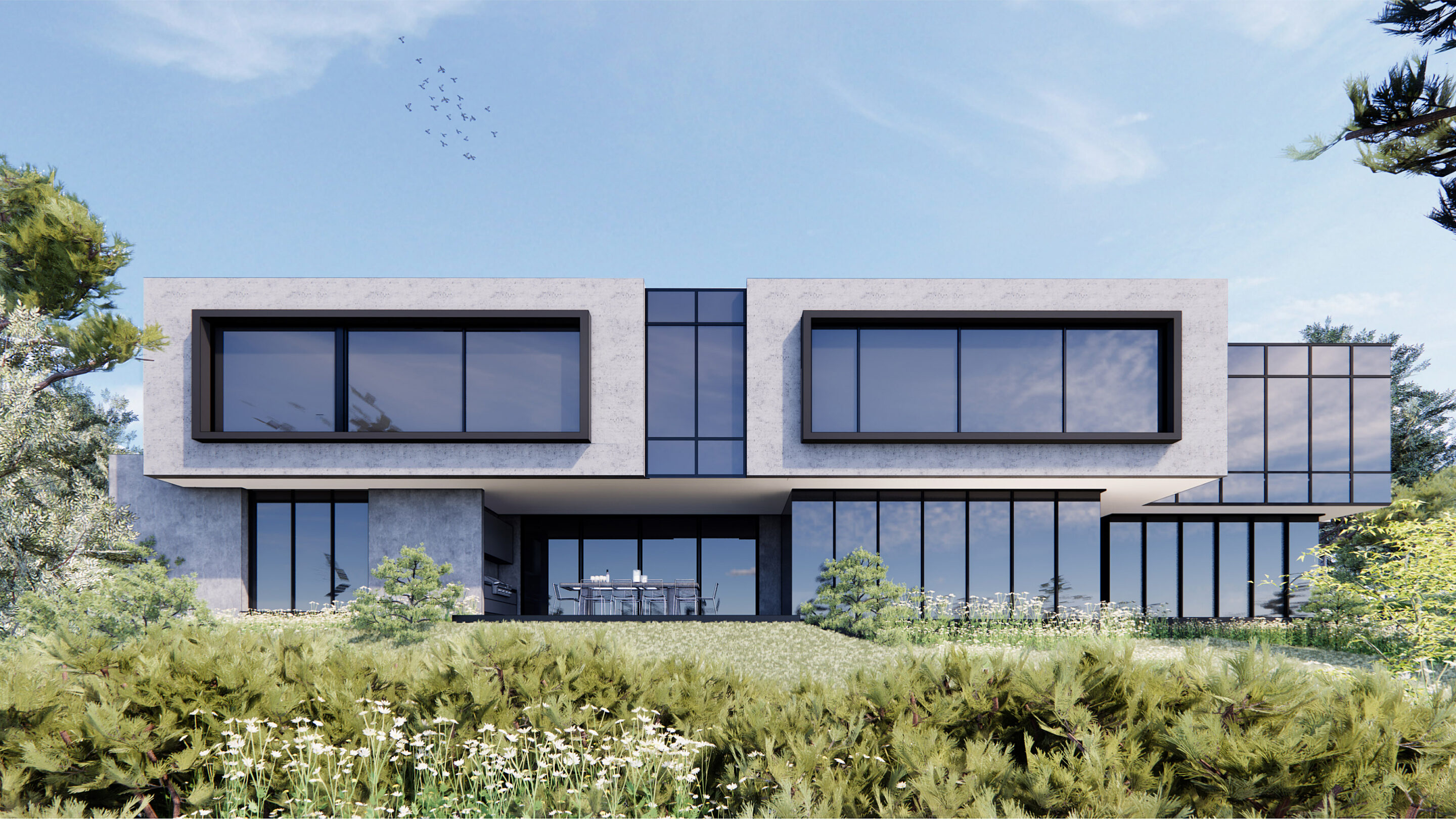
Project One Twenty Seven, Ivanhoe
Perched above the natural beauty of Darebin Creek, Project One Twenty Seven is a custom-designed family residence that redefines contemporary living.
With over 1,200 square metres of meticulously planned space across three levels, this architecturally designed home harmonises luxury and functionality. A basement-level cellar and tasting room hint at refinement, while a four-car garage and private lift offer seamless convenience. On the ground floor, a suite of considered spaces—including a cinema, gym, and open-plan kitchen with butler’s pantry—flow effortlessly around a tranquil central courtyard and extensive swimming pool.
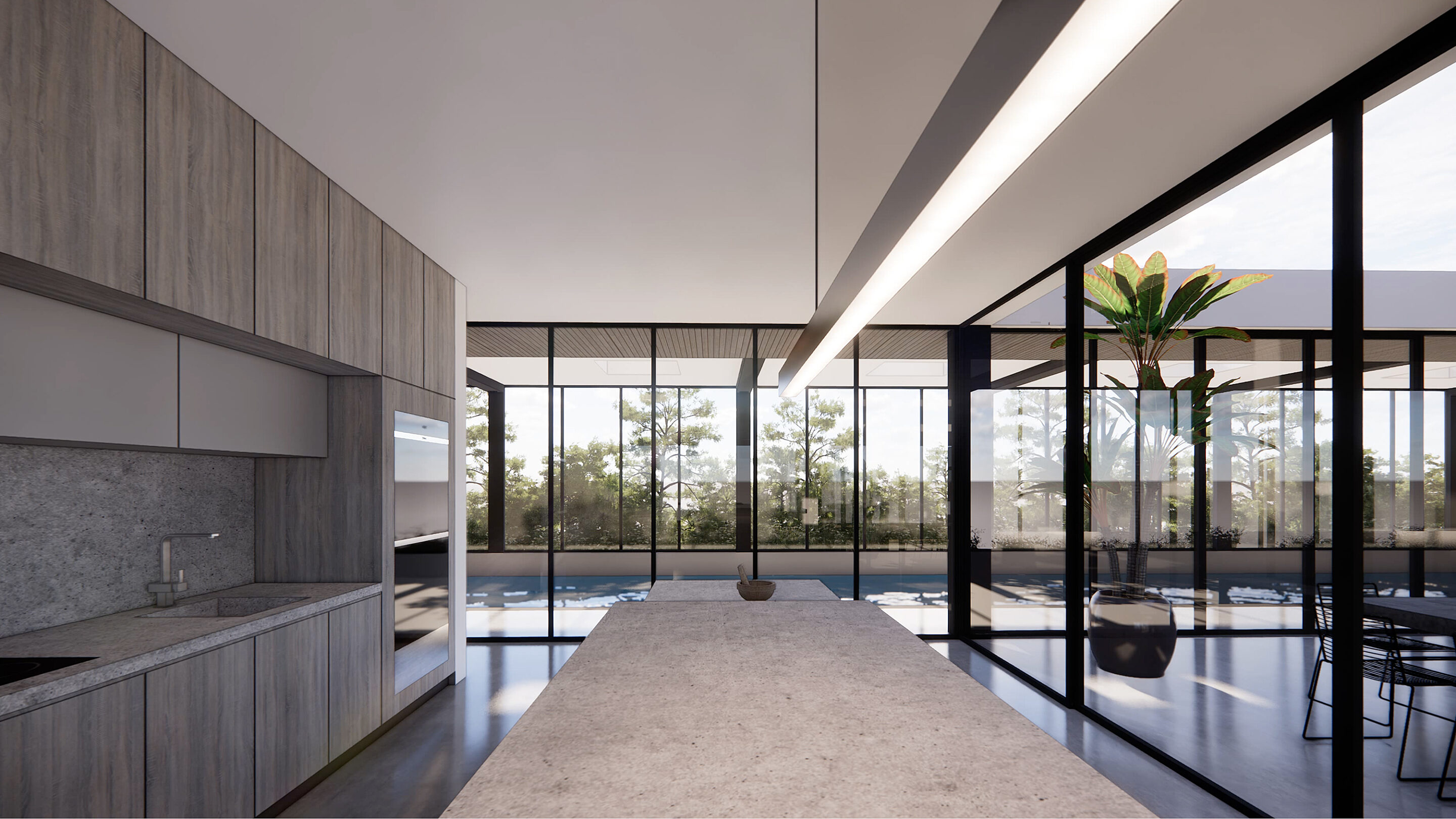
The ground floor includes a private guest bedroom suite, perfectly positioned for visitors. Upstairs, four spacious bedrooms, multiple dressing rooms, and a secluded study and office wing are all connected by gallery-style voids that flood the interior with light. Surrounded by greenery and set on an expansive site, Project One Twenty Seven is a landmark residence designed to inspire across generations.
